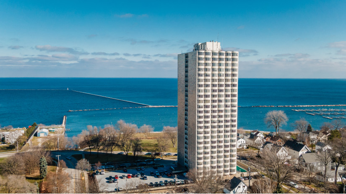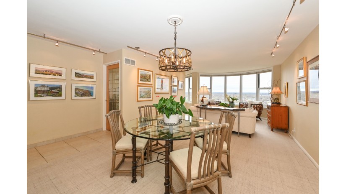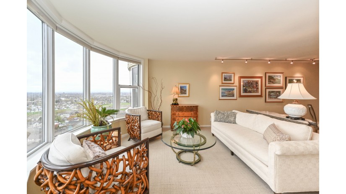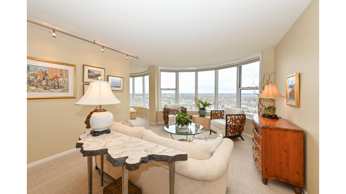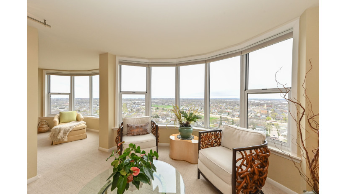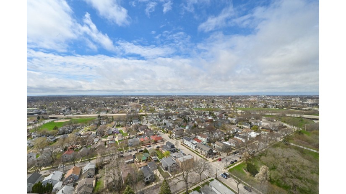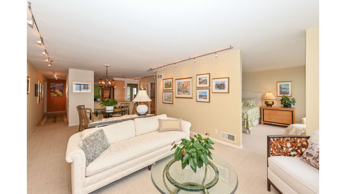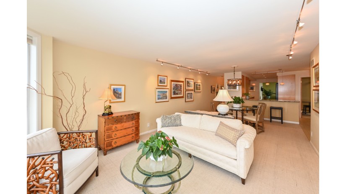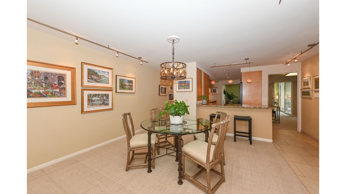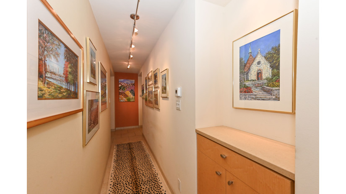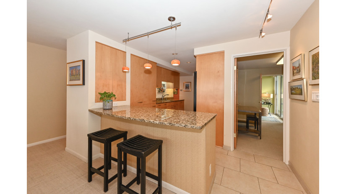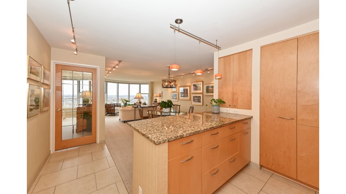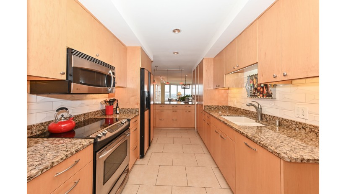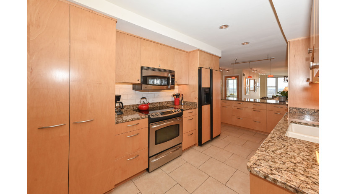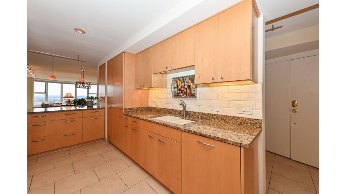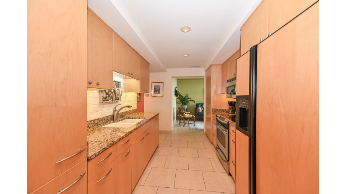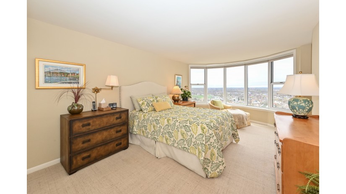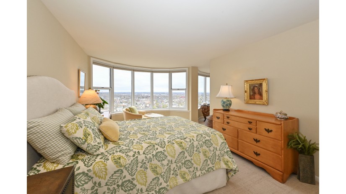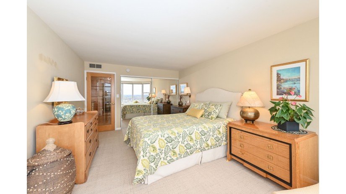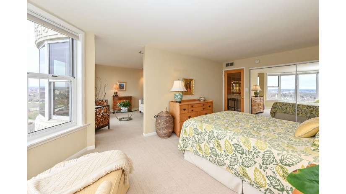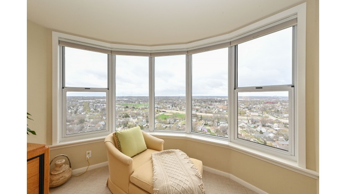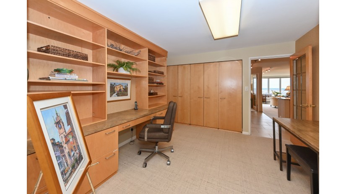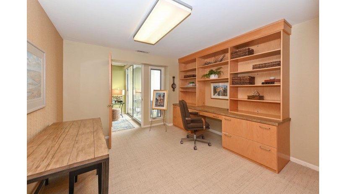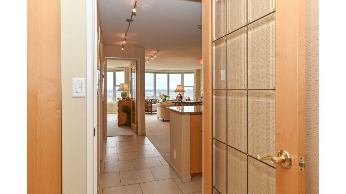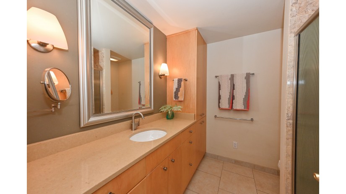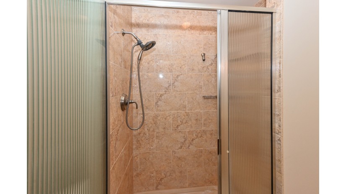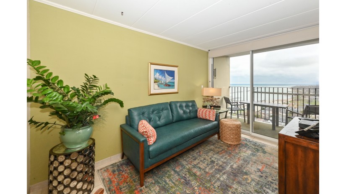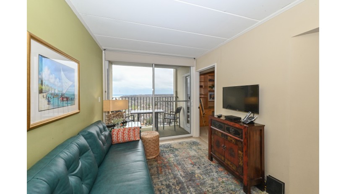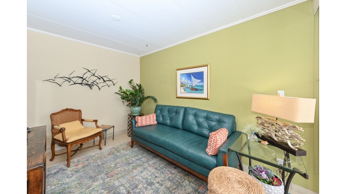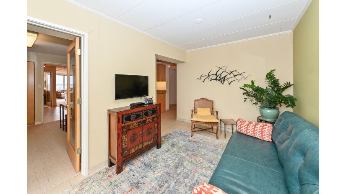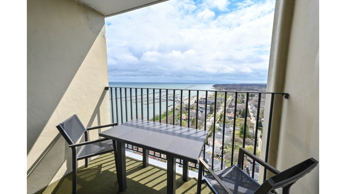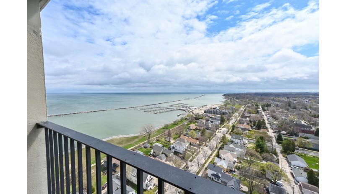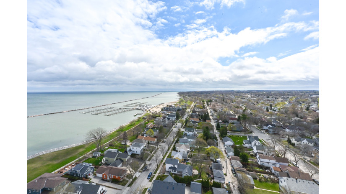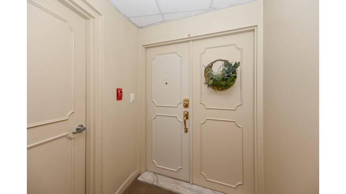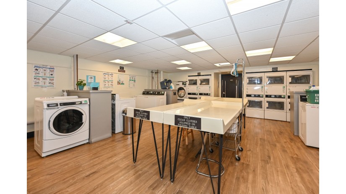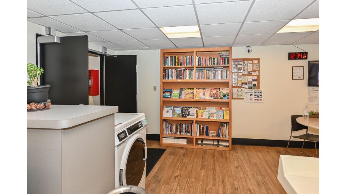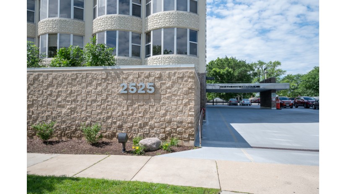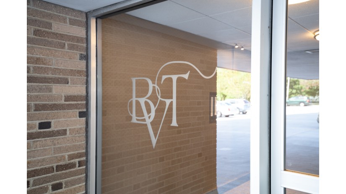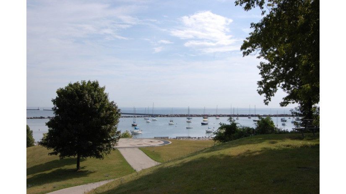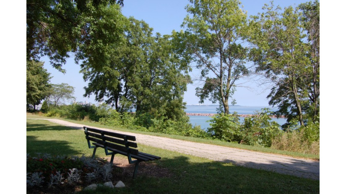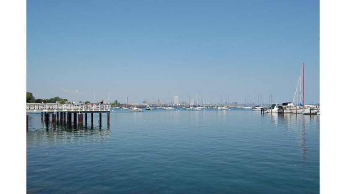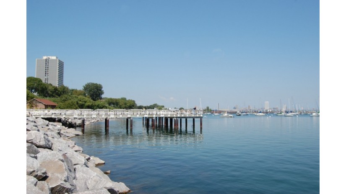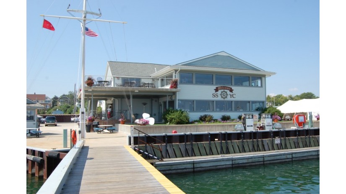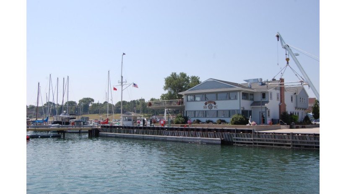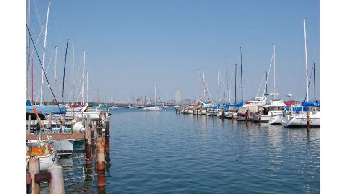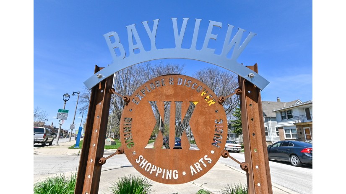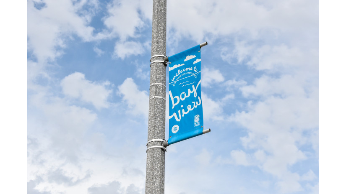2525 S Shore Dr 23A, Milwaukee, WI 53207 $329,900
New Price!
Stunning City and Lake Views
Open Sunday, May 19, 12:00PM-2:00PM - Beth Jaworski
Features of 2525 S Shore Dr 23A, Milwaukee, WI 53207
WI > Milwaukee > Milwaukee > 2525 S Shore Dr 23A
- Condominium
- Status: Active
- 5 Total Rooms
- 2 Bedrooms
- 1 Full Bathrooms
- Est. Square Footage: 1,174
- Garage: 1.0, Attached
- Est. Year Built: 1965
- Pets Permitted: No
- Condo Name: Bayview Terrace
- Condo Fees: $673
- Condo Fees Include: Common Area Insur., Common Area Maint., Heat, Lawn Maintenance, Parking, Pool Service, Replacement Reserve, Sewer, Snow Removal, Trash Collection, Water
- Misc Interior: Balcony, Cable TV Available, Storage Lockers
- Common Amenities: Elevator(s), Laundry, Outdoor Pool
- School District: Milwaukee
- County: Milwaukee
- Property Taxes: $4,966
- Property Tax Year: 2023
- Postal Municipality: Milwaukee
- MLS#: 1871123
- Listing Company: Shorewest - Elmbrook-Wauwatosa
- Price/SqFt: $281
- Zip Code: 53207
Property Description for 2525 S Shore Dr 23A, Milwaukee, WI 53207
2525 S Shore Dr 23A, Milwaukee, WI 53207 - Ready to enjoy your summer? You will living here! Walk to the South Shore Farmerís Market on Saturday mornings, where you will enjoy over forty vendors and live entertainment. Lounge pool side on hot summer days. Stop in at Groppiís for a glass of wine, and then pick up a picnic basket worth of goodies to enjoy lakeside. Watch the fireworks from numerous municipalities from your panoramic windows view. Sip your coffee in the morning on your balcony overlooking Lake Michigan. This is the life you have dreamed of, right here in Bay View Terrace! Move right in to this exquisite two bedroom open concept condo, remodeled with impeccable taste and style, and boasting views most can only dream of. Truly urban living at its finest.
Room Dimensions for 2525 S Shore Dr 23A, Milwaukee, WI 53207
Main
- Living Rm: 14.0 x 12.0
- Kitchen: 11.0 x 9.0
- Family Rm: 15.0 x 8.0
- Dining Area: 12.0 x 8.0
- Primary BR: 17.0 x 11.0
- BR 2: 11.0 x 11.0
- Full Baths: 1
Basement
- Poured Concrete
Interior Features
- Heating/Cooling: Natural Gas Central Air, Forced Air
- Water Waste: Municipal Sewer, Municipal Water
- Appliances Included: Dishwasher, Microwave, Oven, Range, Refrigerator
- Inclusions: Stove, Refrigerator, Microwave, Dishwasher
- Elevator(s), Laundry, Outdoor Pool
Building and Construction
- Highrise: 6+ Stories
- View of Water
Land Features
- Waterfront/Access: N
| MLS Number | New Status | Previous Status | Activity Date | New List Price | Previous List Price | Sold Price | DOM |
| 1871123 | Active | Delayed | Apr 19 2024 2:19AM | 29 | |||
| 612017 | Sold | Expired | Nov 15 2002 12:00AM | $187,000 | 40 | ||
| 612017 | Expired | ActiveWO | 40 | ||||
| 612017 | ActiveWO | Active | Oct 3 2002 9:38AM | 40 | |||
| 612017 | Active | Aug 21 2002 12:10PM | $189,800 | 40 |
Community Homes Near 2525 S Shore Dr 23A
| Milwaukee Real Estate | 53207 Real Estate |
|---|---|
| Milwaukee Vacant Land Real Estate | 53207 Vacant Land Real Estate |
| Milwaukee Foreclosures | 53207 Foreclosures |
| Milwaukee Single-Family Homes | 53207 Single-Family Homes |
| Milwaukee Condominiums |
The information which is contained on pages with property data is obtained from a number of different sources and which has not been independently verified or confirmed by the various real estate brokers and agents who have been and are involved in this transaction. If any particular measurement or data element is important or material to buyer, Buyer assumes all responsibility and liability to research, verify and confirm said data element and measurement. Shorewest Realtors is not making any warranties or representations concerning any of these properties. Shorewest Realtors shall not be held responsible for any discrepancy and will not be liable for any damages of any kind arising from the use of this site.
REALTOR *MLS* Equal Housing Opportunity


 Sign in
Sign in